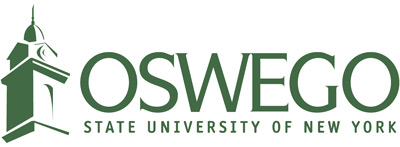The ultimate goal is to provide the most technologically advanced facility in the nation for communication and graphic design programs. This project, akin to the college’s renovations of Tyler Hall in 2019 that brought the fine and performing arts programs together, and Wilber Hall in 2018 that collected all School of Education departments, will unite the remaining SCMA departments under one roof.
The first floor will have a high open area with classrooms, faculty offices, a skylight and a prominent television studio suite that includes a newsroom and control room to showcase the college’s historic strength in broadcasting. The ground level will contain most of the other broadcasting, audio and podcast studios and technology spaces. The second floor will focus on graphic design with collaborative workspaces that will resemble a professional environment more than traditional classrooms.
A soaring, updated and airy two-story ballroom will provide a performance space for a range of campus events. The building will offer spaces like virtual reality studios that address the interdisciplinary nature of advanced visual technology. Hewitt Hall’s other showcase spaces will include a gallery, screening room and the naturally lit Collaborative Core as a central feature.
‘Warm, inviting’
“The new Hewitt will be a warm, inviting, contemporary space where students will want to work and learn -- inside and outside of class time,” said communication studies faculty member Michael Riecke, who represents that department in the planning group.
“Media production labs, designed with teaching in mind, will increase student access to industry-standard software applications and improve the delivery of instruction,” Riecke added. “The newsroom will allow for increased and improved collaboration and innovation between students and faculty. The space is designed to support instruction and to simulate the functionality of a contemporary, digital-first, newsroom.”
“Students will have practical, hands-on experiences that will be comparable to industry and give them the experience they need to succeed after graduation,” said Kelly Roe, chair of the art department and another key steward of the project.
“Our students, faculty and staff will be proud of showcasing all the different types of work that happens in Hewitt,” Roe added. “It’ll definitely be a place people will want to come to.”
As with other recent renovations at SUNY Oswego, Hewitt will meet or exceed environmental expectations that come with 21st-century projects. In addition to instilling green and energy-efficient features, the project will include the creation of geothermal wells, which the college executed previously in the creation of the cutting-edge Richard S. Shineman Center for Science, Engineering and Innovation that opened in 2013. Geothermal wells harness the earth’s warmth to heat and cool buildings, and the Shineman project is among the largest of its kind in the region.
CannonDesign’s other successful projects for the Oswego campus include the Marano Campus Center, which opened in stages across 2006-2007 as the new student activities center (replacing Hewitt), as well as the Shineman Center.
Financed by the State University Construction Fund, projects such as Hewitt follow a pattern of strategically deploying capital funds to support SUNY Oswego’s academic program needs as well as emergent programs with enrollment growth potential.
SUNY Oswego to create nation’s premiere broadcasting and graphic design facility
Office of Communications and Marketing
Published
SUNY Oswego officially launched this week a $65 million campus renovation project that will turn the former Hewitt Union into a nationally competitive hub for its School of Communication, Media and the Arts. The transformed Hewitt Hall will serve as the new home for the college’s renowned broadcasting and graphic design programs.
Developed with input from students, faculty and other stakeholders, the renewed Hewitt Hall has a target completion date of fall 2023 to host classes, labs, events and related activities that will further elevate the media arts programs in Oswego’s School of Communication, Media and the Arts. Exterior renovations are expected to be completed in 2022.
The college formally announced today the selection of CannonDesign (of Buffalo) as the architect for the project, with DiPasquale Construction (Spencerport) performing the renovations, with work resulting in the creation of 439 jobs over the course of the project.
“We are excited to be working with such top-caliber design and construction firms in Cannon and DiPasquale,” said Mitch Fields, SUNY Oswego’s associate vice president for facilities services. According to Fields, CannonDesign was responsible for Montclair State’s new communications building, which is considered the best in the country -- and Oswego plans to aim even higher.
“When complete, Hewitt Hall will become a facility where the very best students and distinguished faculty in the nation will come to find a transformative, state-of-the-art hands-on learning and teaching space,” said SUNY Oswego President Deborah F. Stanley. “It adds to a sweeping $850 million renewal program that has made our campus increasingly competitive in our academic programs and further promotes the academic excellence that exists at Oswego.”


