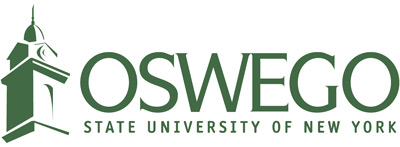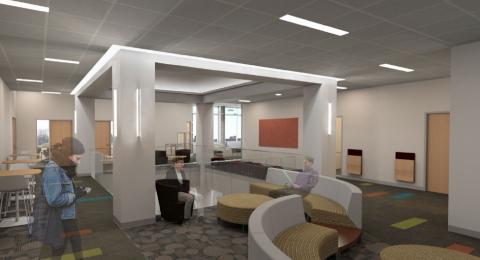SUNY Oswego slates Wilber Hall revitalization; planners now look west for campus renewal
Office of Communications and Marketing
Published
SUNY Oswego planners increasingly will shift focus westward for campus renewal, as a long-running series of projects transforming the east side of campus winds down and the state budget puts new SUNY capital projects on a firm footing.
While School of Education modernization enters its final phase with revitalization of Wilber Hall's three-story tower, and as another east campus project -- multipurpose Lee Hall's exterior renovation -- gets under way this summer, the college's Facilities Services will move to the west to continue campus renewal of academic buildings and grounds. The design phase is nearing in the effort to create a strong physical identity for the School of Communication, Media and the Arts, according to Mitch Fields, associate vice president for facilities.
The $10.07 million Wilber Hall tower project will complete reunification of the School of Education for the first time in many years -- all six of the school's departments will be under adjacent roofs in Wilber and Park halls, connected with the atrium already in place. PAC & Associates of Oswego recently submitted the low bid for work that should start no later than July 1 and provide about 80 jobs through Wilber's full reopening in January 2019, Fields said.
PAC & Associates also is gearing up to begin $2.8 million in work on roofing, energy-efficient windows and doors, and related exterior work for Lee Hall, which opened in 1958. Adjacent to the Richard S. Shineman Center for Science, Engineering and Innovation -- visually the centerpiece of east campus rebirth -- Lee Hall houses a gymnasium, swimming pool and dance studios, as well as the Office of Environmental Health and Safety, the college's Central Heating Plant, and Maintenance and Operations staff.
The state's capital budget for the new fiscal year includes $550 million for SUNY state-operated campuses, according to Fields. It's part of a five-year state capital plan that features a strong investment in maintaining critical SUNY infrastructure and moving ahead with priority construction projects.
Next up, Fields said: Designing the final phase in Tyler Hall's rejuvenation, the exterior work needed to tie in its look and eventually to connect it with Hewitt Union, projected as the new home for the communication and graphic art programs in the School of Communication, Media and the Arts.
Coupled with redesign of the surrounding concrete quad, dramatic changes are coming to the center of campus.
'The core'
Meanwhile, Fields expressed excitement at construction plans for the four-level -- three above ground -- project at Wilber Hall, which opened in 1964 as an addition to Park Hall.
"We're going to have state-of-the-art, very forward-looking classrooms that enable 21st century pedagogy in K-12 teacher instruction," he said. "The School of Education was the origin for what became SUNY Oswego, the core of our beginning."
Wilber's design, by Ithaca-based Chiang O'Brien Architects, shows a first-floor commons with a light well extending to the lower level as a central focus. Health promotion and wellness will have a wellness center on the lower level, along with classrooms. Curriculum and instruction will have offices, a testing center, conference rooms and large classrooms on the first and second floors. Counseling and psychological services -- now located in Mahar Hall -- will have its offices on the third floor of the renewed Wilber, along with a play therapy lab, session rooms, a large classroom, and conference and common areas.
On the exterior, Wilber's renovated façade will feature new window openings with updated, energy-efficient windows arranged in a rhythm that will tie it in visually with its companion building, Park Hall, presenting what Fields called "a strong streetscape" from Washington Boulevard for the School of Education.
"I've worked on many projects on many campuses," said Fields, who was on the staff of the SUNY Construction Fund before joining SUNY Oswego. "Our design consultants deserve a lot of the credit for where we are now."
Fields said he expects parts of Wilber Hall to become available for re-occupancy as early as September 2018.



