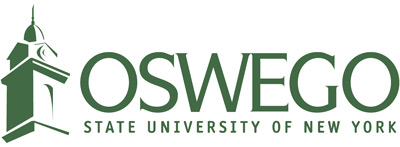Traffic/parking goals and objectives
The SUNY Campus Committee recommended traffic and parking goals and objectives recommended by the Campus Concept Committee July 3, 2001, reviewed and amended by President's Council July 17, 2001.
Background
Implementation of the 1999 capital plan is progressing to the point where some campus-wide issues are able to be defined. Rich Hall, the School of Education, Swetman/Poucher and the Campus Center all have, or are developing, detailed program studies that will allow a full definition of the impacts of these projects on campus traffic. As part of the Campus Center study, Cannon Design will complete a traffic engineering design that will recommend solutions to the issues identified by the preliminary discussions that have taken place across the campus. Prior to that effort, it is the role of the campus concept committee to summarize and make recommendations concerning the goals and objectives that these solutions must meet to be considered successful.
Goals
Certain parameters of the campus configuration and capital plan should, to the extent possible, take into account the following goals in any and all project plans:
- Safe, convenient, and available parking and transport for all members of the campus community is an important college service that should be improved at each opportunity.
- The integrity of the pedestrian corridor or spine from Rich Hall, along Takamine St., through and around Swetman Hall, and proceeding west to Penfield Library, Lanigan Hall, and to the western residence halls is a critical unifying element of the campus and should be preserved and enhanced.
- The residential nature of the lakeside buildings and areas along Rudolph road should be preserved and enhanced.
- All projects and improvements should be fully accessible and meet the requirements of the Americans with Disabilities Act.
Recommended objectives
The campus concept committee should ask the campus parking committee to provide input to project consultants on possible solutions within the goals listed above and the following guidelines:
- Traffic should be drawn away from Centennial by providing more prominent vehicle accesses to the campus from Sheldon Ave. and Washington Blvd.
- In general, parking lots to the north of the pedestrian spine should be for residential use and parking lots to the south of the spine should be for commuter use. This would reduce traffic across the spine and reduce “hunting” trips along the lakefront.
- Greenspaces, landscaping, and surfaces should be used to differentiate and buffer the pedestrian areas from vehicle areas.
Some of the issues remaining to be addressed
- Should building vehicle drop-offs and short term parking be available for each building?
- Given the Oswego weather, what is a reasonable walking distance from parking to an interior space or protected corridor?
- How much emphasis should the campus put on providing parking close to buildings as opposed to providing effective shuttle services?
- How should we resolve the conflict between vehicles and pedestrians at Centennial and Takamine?
- What is the appropriate mix of residence, commuter and employee parking?
- What are the implications of extending the main campus access road to the east of Funnelle Hall and through to Washington Blvd?


