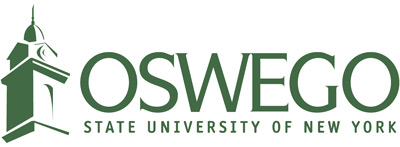Campus Center project
Mission statement
While serving as the focal point of student activity, the campus center will promote a shared sense of identity and community for the campus inviting faculty, staff and visitors to contribute to its vitality. The Campus Center is the primary venue for the events and celebrations of campus life connecting the learning activities and social activities of students on the campus. Along the central pathway of the campus, the center projects a physical presence that draws attention to its central function while incorporating views of the lake and green spaces. It serves as a crossroads where students and faculty find a haven for social interaction, co-curricular organized activity, co-curricular learning opportunities, events and convocation, and a comfortable oasis between classes and other structured activity. The facility will play a central role in campus-wide events and celebrations. Its design provides a continuous and seamless link to academic and student services in Penfield and Swetman Halls along the east-west pathway of the campus while providing major entrance links to that pathway from the north and south residence approaches. The center will provide for flexible and multipurpose spaces with attention to the creation of character in comfortable spaces taking advantage of natural light.
11/8/99
Program study
Within the parameters of the Campus Center project as outlined in the member item allocation and approved by the SUNY Construction Fund, the Campus Concept Committee accepts the Cannon Architects program study for the new Campus Center with the following reservations:
- Concerns about possible impediments to the smooth flow of pedestrian traffic along the exterior spine or corridor on the south side of Swetman-Poucher and through the new Campus Center. Particular concerns focus on the proposed locations for the lecture hall/auditorium and the retail space in the new Campus Center.
- Concerns also focus on the impact the new Campus Center will have on both vehicular and pedestrian traffic and parking in the center of campus. Specific concerns refer to the probability of increased vehicular traffic and integrity of the pedestrian spine as it passes in front of Swetman-Poucher and the new Campus Center. There are also concerns about traffic flow around the Campus Center, adequacy of parking and access to the rear/north side of the Campus Center.
- In the Swetman-Poucher program study, the Honors Program, CELT and the Interdisciplinary group should have a designated meeting room/seminar space for use by those groups.
- Concerns were also registered about the adequacy of food preparation areas, and convenient and accessible eating space in the food court area of the new Campus Center. One of the major mission goals of the new Campus Center was to serve as a gathering place for all elements of the campus community. The allocation of spaces on two levels in
- the present design scheme seems inadequate to serve that mission given present and future usage patterns.


